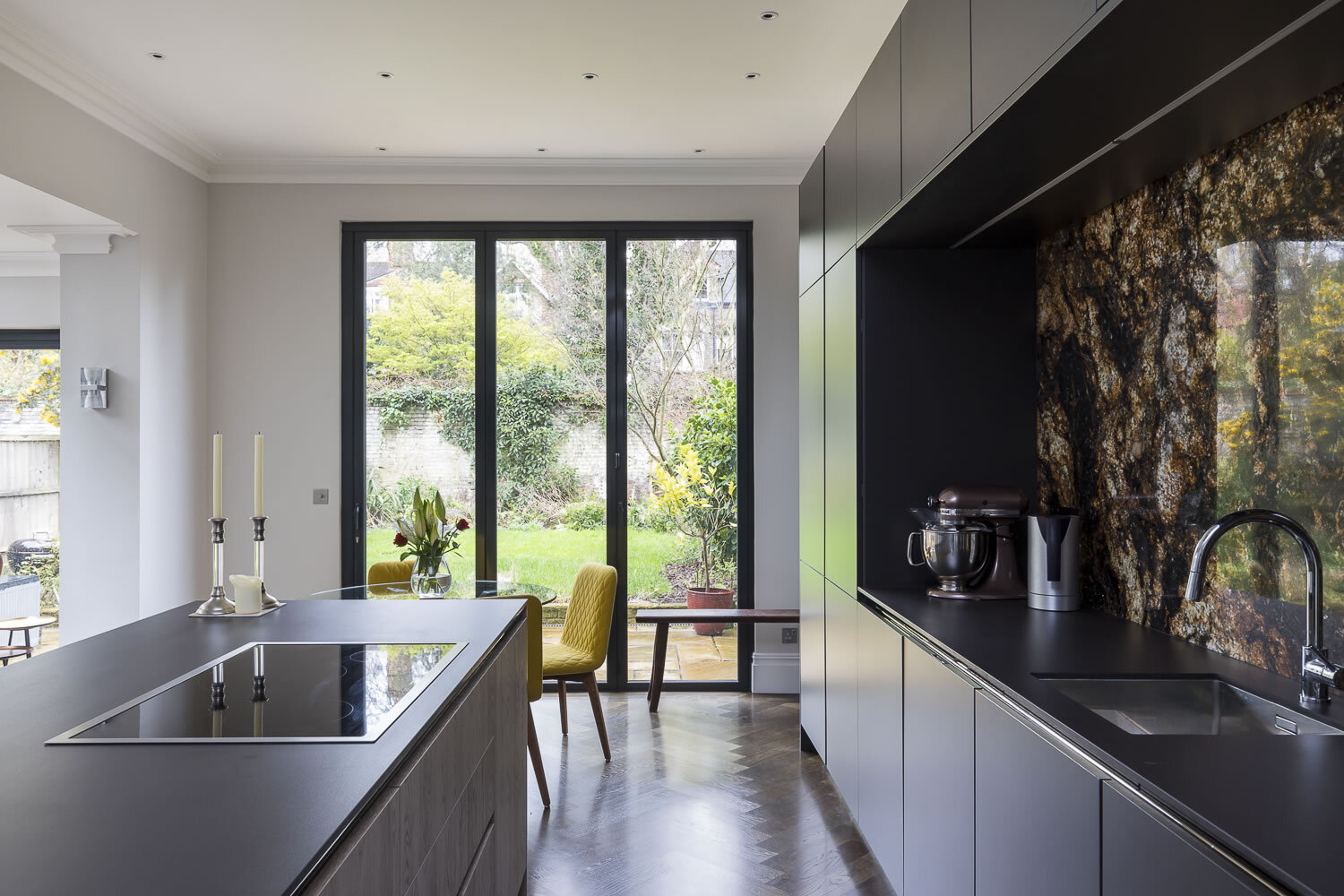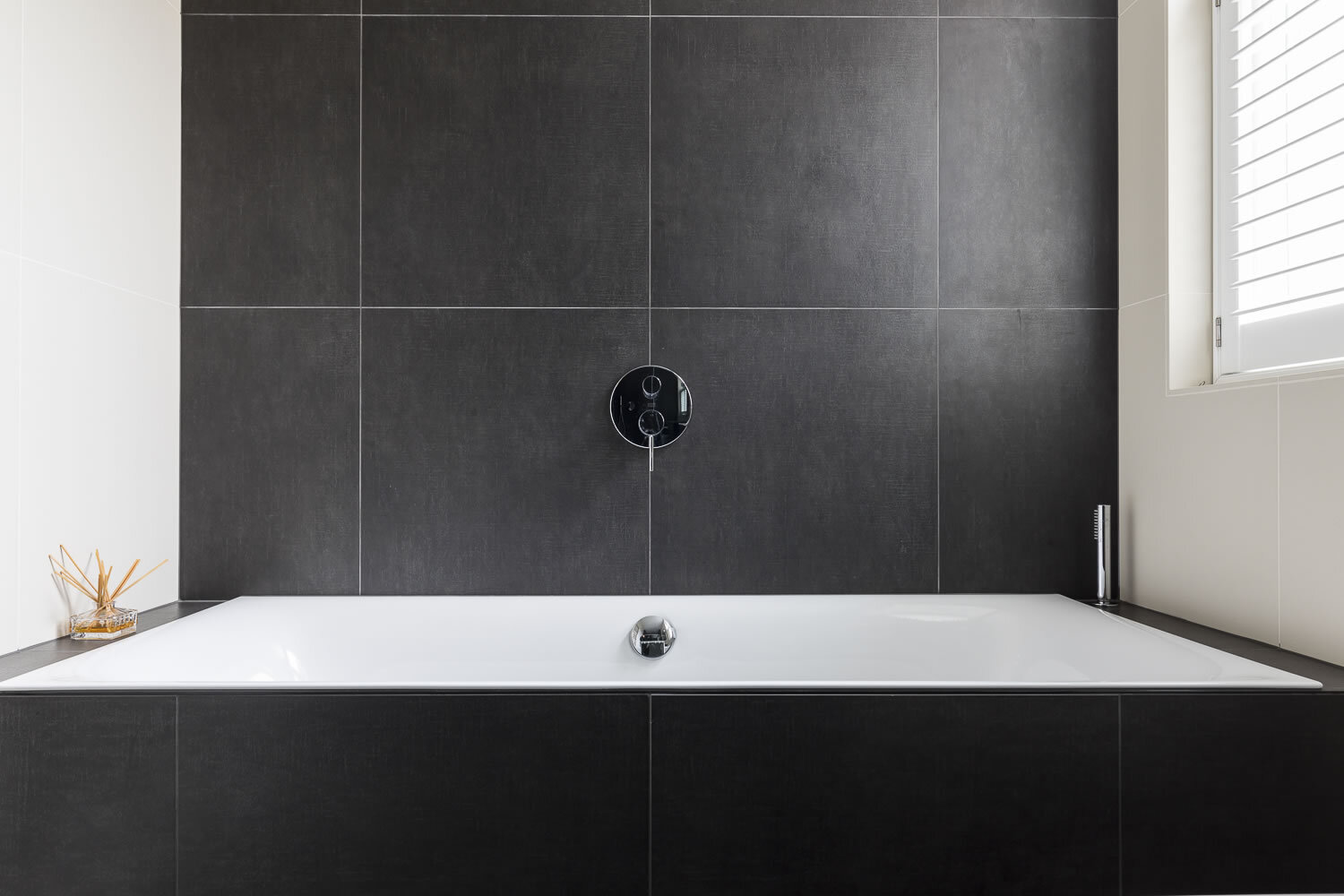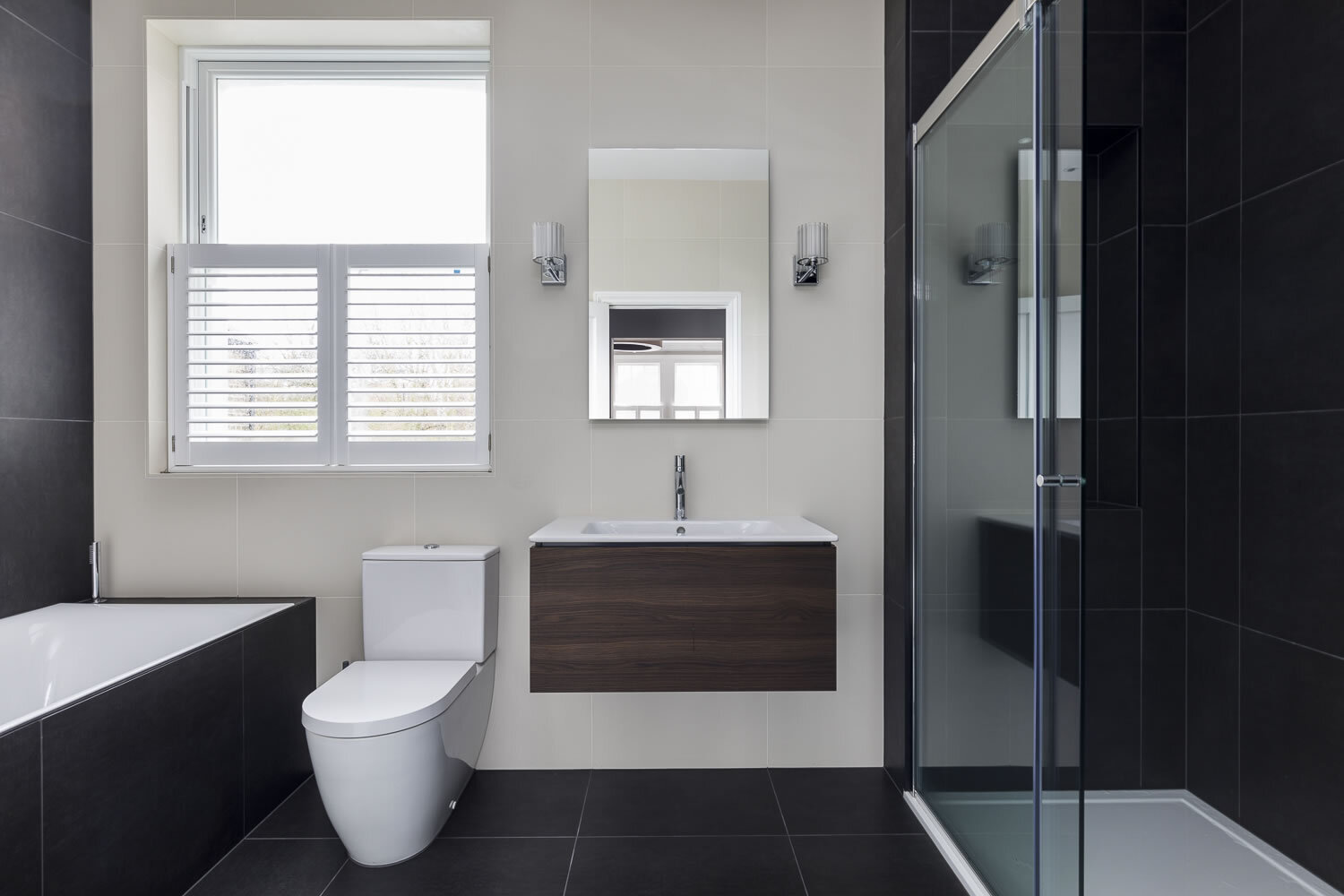Chiswick Home
A larger kitchen and dining space was a focal point of this project. We added a rear extension designed to increase daylight and allow for an open-plan Kitchen and dining area.




Recommenced by a client…
Homeconcepts were introduced to the clients by their friends that had previously had a new basement and renovation progressed for them by homeconcepts.
The project was a complete design and refurbishment of the period property including a loft conversion and rear extension.
From initial conception through to structure and design including kitchen, bathrooms and flooring works homeconcepts progressed the entire project for the client.
Works included;
· Planning
· Design
· Interior Design
· Project Management
· Party Wall agreements
· Planning applications
· New Windows
· New Electrics
· New Heating / Hot Water
· New Staircase
· 3 x Bathrooms
· Air Conditioning
· Bespoke Kitchen
· Silestone Worktops

“Homeconcepts were a referral from a friend; what can we say…Excellent workmanship, delivered on time, pleasure to work with, great suggestions throughout and a team that really cares. We used homeconcepts full design & build service as well as the interior design service. The quality of finish throughout is incredible, we’ve already had our friends who visit say how impressed they are with the level of finish on our house, we have to agree..”
— Philip King













