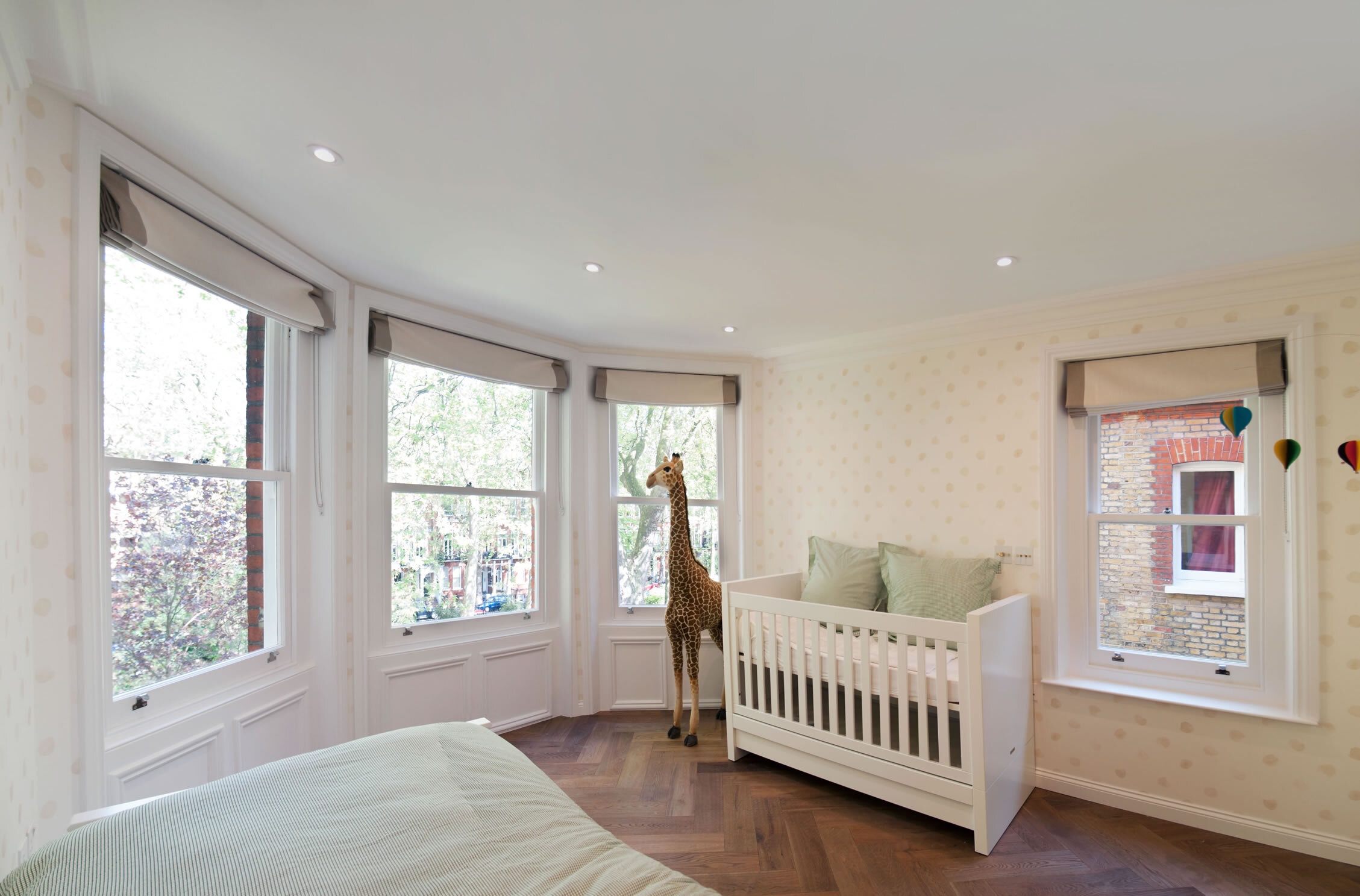South Kensington Apartment Refurbishment
A spacious residence with architectural solutions that are usually not possible in properties of this size




All interior walls removed…
Bramham Gardens is a complete conversion of a two-bedroom flat in London. All interior walls were removed and a new floorplan was implemented with an innovative load-bearing structure and utilities. The apartment now has a larger usable floor area with ample and luxurious rooms, resulting in a significant increase in property value.
The old apartment had an unfortunate layout: long, dark hallways, an excess of doors, narrow rooms, low ceilings and big cabinets of poorly hidden technical installations. The bedrooms were crammed along the street-facing facade, lacking privacy and directly exposed to noise. The living areas were split on two floors towards the back of the house, leaving only a small downstairs area for the main living room, cornered under a staircase.
We decided to switch the public with the private areas: the bedrooms were moved to the back, each now with an en-suite bathroom and facing the beautiful Bramham Gardens. The rest of the apartment was opened up completely into a single open living area. Protruding walls, archways and a discreet variation in ceiling heights structure the open space into distinct living, kitchen and dining areas.
A requirement for this open-plan was a new load-bearing structure with cantilevering steel beams above the new kitchen. In addition, the front door was relocated in order to create a proper entrance area and powder room. In the effort to maximize utilization of space, much attention was given to finding individual spatial solutions for technical equipment and storage.
As a result, the apartment turned from a mediocre assemblage of small rooms into a spacious residence with architectural solutions that are usually not possible in properties of this size.

“Homeconcepts recently completed the second major renovation for us. The quality of work was superb, with an attention to detail we’ve found hard to find elsewhere. We love the house and the Homeconcepts team come highly recommended, hopefully it will be a few years before we progress another renovation although when we do it will be homeconcepts doing it!”
— Samantha Jones

















